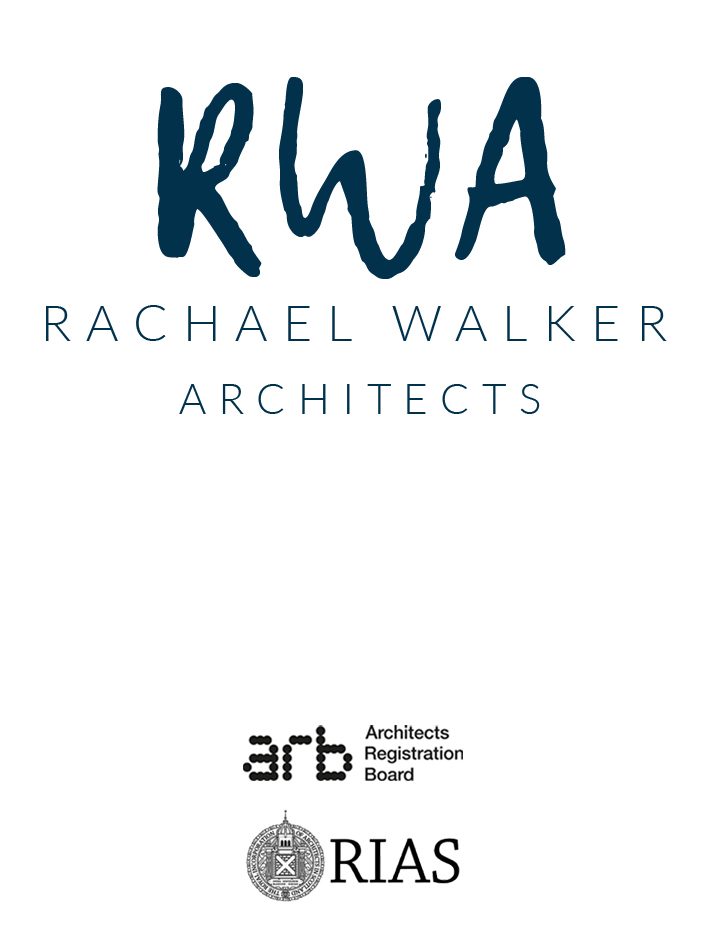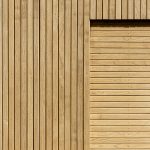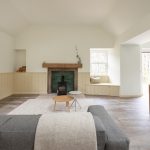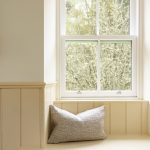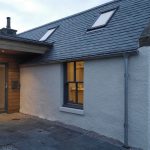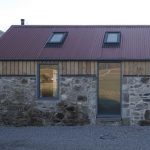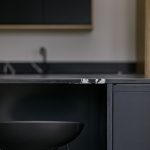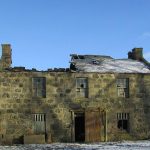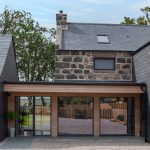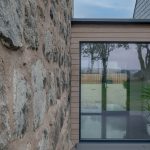PROJECTS
THE OLD SCHOOLHOUSE
Originally built in the 19th century, this former village school and schoolhouse has been fully renovated with a modest and contemporary extension. After a new school was built, the traditional granite and slate building ceased functioning as the village school and has since been in the ownership of the client’s family. Nestled deep amongst mature woodland in rural Aberdeenshire, the building now acts as a tranquil and peaceful retreat for our clients.
From the beginning, the sentimental value of the Old Schoolhouse was clear. The initial brief from the client placed an importance on developing proposals which would sensitively re-configure and adapt the Old Schoolhouse to make the building more comfortable, addressing issues such as lack of insulation and dampness. The brief also included extending the footprint, which contributed to the improved flow of the building and open plan living spaces.
The design solution was to preserve the external appearance of the Old Schoolhouse from the front, making only careful and important remedial works where necessary to the existing walls, roof, windows and doors. Several new measures have been implemented at the Old Schoolhouse to improve its thermal performance; primarily these were to introduce a continuous and much improved air-tight and insulated envelope, alongside installing a new solid floor with underfloor heating – powered by an air source heat pump – to ensure a comfortable environment with a consistent and renewable heat source.
A low-lying single storey extension is positioned to the rear of the building and steps in from both gable ends to allow the Old Schoolhouse to remain as the main focus on the approach to the building. The extension tapers to create spacious open plan living and cleverly frames cherished views into the beautiful woodland landscape. The external material choice of timber reflects the simple, rural, and wooded character of the site. Thermally modified timber was chosen for its robust qualities and is finished with a SiOO:X coating to ensure the cladding weathers consistently and gracefully.
The interior spaces use restored original features as focal points. In the main living space, a previously concealed fireplace has been re-instated with a new wood burning stove sitting on refurbished hearth flagstones. In the master bedroom, an arched alcove offers a clue to the buildings former use. Once the school master’s sleeping space, the alcove has been sensitively and meticulously restored to form a cosy nook for relaxing. A further nod to the buildings former use is the internal wall finish which uses a heritage matched bead and butt profile timber lining, creating a calm and cohesive interior.
MILL OF BRACO CROFT
Conversion and extension of a circa 100 year old croft and redundant byre into a contemporary family home. The croft and byre were renovated with a new wall construction behind the old stone walls and extending into a new gable form accommodation wing- connected via a flat roof form in a deliberate attempt to differentiate old and new. Exposed stone features remain within the croft and byre which combined with modern elements give the house character and charm.
Use of materials includes traditional lime mortar pointed stone walls / natural slate / timber cladding/ corrugated sheet roofing and aluminium clad windows and doors.
Heating and hot water is generated via an air source heat pump. Air is also re-circulated via a mechanical heat and ventilation recovery system.
LINKWOOD
A contemporary new build on an elevated site near Pitmedden. The site benefits from panoramic views from an elevated level however with the prime view at the North, the design solution needed to address how this could be captures whilst ensuring maximum natural light into the building.
The design solution is a series of vernacular forms connected with a contrasting and contemporary flat roof form. The gable forms are skewed on the site to open up to the panoramic views. A whisky snug to the West offers picture views to Pitmedden, evening light and a long-range view to the North. The main living space, comprising Kitchen, Dining and Sitting Room, has large picture windows to the North. Full height windows wrap around the corners of the gable to ensure the space benefits from both morning and evening sun.
The brief for Linkwood included consideration of renewable energy and most importantly a high-quality construction specification to reduce the building’s energy demands. The house is constructed using Scotframe’s “Val-U-Therm” kit system providing superior insulation qualities and allowing flexibility with large spanning open plan spaces and vaulted ceilings.
A simple pallete of external materials were proposed as a direct response to the local vernacular including natural slate, light coloured render, timber cladding and natural drystone walling.
EASTSIDE
Eastside is a bold and contemporary rural home on the outskirts of Pitmedden in rural Aberdeenshire. The new building draws on the history and character of its agricultural past by occupying the original footprint of the existing steading and taking inspiration from the original distinctive long gable form.
The design solution retains full height sections of the steading wall, reduces other parts to a lower height and retains a traditional arched opening in the west gable end. In contrast, the extensive East glazed gable offers fantastic views from the raised living area to the garden and fantastic views to the surrounding countryside down the hill.
The brief for Eastside included consideration of renewable energy and most importantly a high-performance construction to reduce the building’s energy demands. The house is constructed within the existing walls of the steading using a timber frame panel system, forming an airtight and complete thermal envelope. The house utilises an innovative battery storage system with two Tesla Powerwall batteries to store surplus energy generated by the 8.54kWp photovoltaic panels. Heating is provided via an air source heat pump and an MVHR system has also been installed.
The external material choices reflect the simple, agricultural character of the site with a mix of natural stone, dark timber cladding, natural slate and box profile corrugated metal. Internally the material palette is softer, warmer, and more tactile with two feature walls lined with Ash and Beech. The interior spaces feature fittings that reflect the homeowner’s love of contemporary and timeless design, from Louis Poulsen ‘Flindt’ wall lights to Ligne Roset ‘Togo’ modular sofas.
WEST KINHARRACHIE FARMHOUSE
West Kinharrachie Farmhouse is located on the outskirts of Ellon in rural Aberdeenshire. When RWA first visited the building in 2018 it had been derelict and in a state of disrepair for a number of years, causing deterioration to much of the building fabric. The project brief was to design a light and airy open plan home with clean lines and crisp detailing. The main challenge for RWA was how the original building could be adapted to achieve this favoured contemporary style.
The design solution utilises the original building as the core form, using its stonework skin but with significant modifications to the fenestration to maximise natural light into the newly formed spaces behind. New and extended gable elements at the East (integrated Garage) and West (open plan K/D/L) are connected to the original building by flat roof links, ensuring it remains the predominant form.
Our design ethos at RWA is to re-use existing buildings where possible. As is often said ‘the greenest building is one which already exists.’ Our project at West Kinharrachie retains in most part the original building and combined with a high -performance building fabric, air source heat pump and mechnical ventilation and heat recovery system provides a whole house sustainable design solution. The materials palette for new forms consists of Sioo:x coated timber cladding linking the flat roof forms as a contrast to the existing granite masonry. New gable elements are defined by a slate wrap, adding to the contemporary feel of the design. The garden frontage of the building is largely glazed, not only to maximise natural light into the building but so that the mature and established garden can be enjoyed from the principal living spaces.
MACK LODGE
Mack Lodge replaces an existing cattle court on an elevated site near Cross of Jackston. The building has been designed to capture and frame the beautiful long-range views rolling down the hill and over the agricultural landscape beyond.
The main entrance is accessed under an external covered canopy. Emphasising arrival, the approach to the house is lined with a natural stone wall running from outside to inside. Internally the stone helps frame the spectacular view to the South through an oversized fixed window.
In its’ own separate skewed wing, the building’s heart is an impressive single storey vaulted kitchen, dining and living space. The twisted form creates a central external courtyard which provides shelter from the wind and privacy from adjacent properties. Rooflights deliver natural light down the entire length of the roof and dramatically changes the atmosphere of the space throughout the day. This single storey form is entirely clad in black vertical timber cladding to create a contemporary and crisp aesthetic.
The wing to the West is the largest form and comprises of mostly Bedroom spaces, but also accommodates a Snug to provide a smaller and more intimate social space. This form is rendered white in contrast to the skewed wing but incorporates areas of black vertical timber cladding to mimic the smaller gable, creating balance of colour and texture. The careful consideration of function, form, fenestration, material choice and detailing bring the three forms together in a design which is coherent and distinct.
* Featured on Scotland’s Home of the Year 2022.
“I thought it was a beautiful home. The detailing and the materiality were exquisite, and I loved the fact the two volumes had contrasting cladding on the outside connected with that beautiful glass vestibule” Anna Campbell-Jones
© 2025 Rachael Walker Architects Ltd
